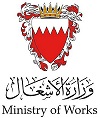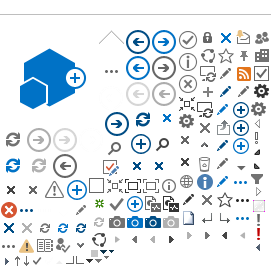Owner: Survey and Land Registration Bureau
Contractor: G.P. Zachariades Overseas Ltd
Consultant: Mohammed Salahuddin Consulting (MSCEB)
Cost: BD 13,601,500/-
Completion Percentage: 100%
Brief Description: The building comprises 12 storeys with a mezzanine floor and a basement that accommodates 32 car parks for VIPs and another outdoor parking area equipped to accommodate 320 cars. SLRB’s directorates are distributed on the different floors with a gallery, training hall and cafeteria on mezzanine floor and it is designed to accommodate 400 to 450 employees.
Every directorate has a waiting area for a maximum of 30 persons with a common waiting area on ground floor for 60 persons. The total area of the building is 24,375m2 with a total height of 72.5m from ground floor level. It is located at Al Seef Area between the Labor Market Regulatory Authority (LMRA) and Bahrain Chamber of Commerce & Industry headquarters facing Shaikh Khalifa Bin Salman Highway. The architectural design philosophy of the project was based on adopting the shape of surveying instruments such as Transit and Theodolite with the tripod represented by big columns.

