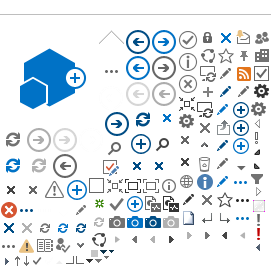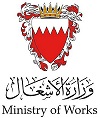A. Definition of Abnormal Load:
The load is considered an Abnormal Load when the total (Trailer plus Load) exceeds the following criteria:
1. Gross weight is 40 tons.
2. Length is 18 meters.
3. Height is 4 meters.
4. Width is 2.5 meters.
B. Load Specifications:
1. The load per axle should not exceed 11.18 tons if the trailer is normal hydraulic trailer and the minimum distance between the axles to be 145 cm.
2. The load per axle should not exceed 15.2 tons if the trailer is having four double wheels per axle line (Example: Goldhofer trailer).
3. If the space between the two axles is 90 centimeters, the maximum load shall be 7.350 tons per axle. The load increased by the rate of 0.350 tons for every extra 5 centimeters between the two consecutive axles. The whole load must not exceed the maximum limit mentioned above.
Procedure: For any movement of these Abnormal Loads, initial approval must be gained from Roads Projects and Maintenance Directorate (RPMD) through online E-services or Ministry of Woks Website (
www.works.gov.bh).
Safety Issues:
The transporter has to follow the following standard conditions for the movement of abnormal loads issued by Roads Projects & Maintenance Directorate:
• The speed of the vehicle should not exceed 10 km/h on bridges and culverts (if exist).
• The trip has police escort.
• The transporter has to provide steel plates or scaffolding while passing on the culverts if the gross weight of the vehicle exceeds allowable load on the structure (as per the structures list), in order to distribute loads and to reduce the impact on the structure.
• The vehicle shall travel along the centerline of the highway (i.e. along the centerline of the bridge).
• The vehicle shall not stop on, or adjacent to the bridge.
• No other traffic shall be permitted on the bridge at the same time as the abnormal vehicle as required by the Bridge Maintenance Department.
• The transporter accepts responsibility to defray cost of making good any damage to the highway, furniture, O/H or U/G services or structures caused by the movement of abnormal load as assessed by Roads Directorate.
• The vehicle combination is used only for non-divisible loads required for the project.
• The vehicle will only move at such times and on such delays as General Directorate of Traffic (GDT) shall prescribe.
• Laden Journeys not to occur during rain or for three days thereafter.
• Government accept no responsibility for any damage that may occur to the vehicle, load, person or property.
• The transporter has to use the slip road at interchanges when the abnormal load exceeds the allowable load on the flyovers concerned as required by Bridge Maintenance Department.
• When the width of the load exceeds the width of the lane of the highway, no other vehicle should be allowed during the movement of the abnormal load.
Notes:
1. Please make sure that the time required to process any Abnormal Load application is three working days starting from the next date of submission of the application.
2. The permission issued by the Roads Projects and Maintenance Directorate, is initial approval where the Contractor must gain the final permission for the movement from the General Directorate of Traffic (GDT).

