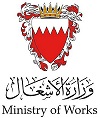SH. ABDULLAH BIN KHALID AL KHALIFA DIALYSIS CENTER
Contractor : Aradus Contracting & Maintenance.
Summary : The project is part of the Health Ministry's strategic plan; aiming to accommodate citizens' health needs and requirements and therefore provide a better life to them. The Government has allocated a piece of land of a total area of 21,550m2, while the construction area extends on an area of 8,854m2. The main building comprises of 2 levels with a capacity to accommodate 60 beds. The ground level contains a reception and registration hall, 6 external clinics, treatment rooms, labs, a pharmacy, X-Ray department, waiting areas, rooms for the nursing team and a central store, while the first level includes three wings for peritoneal dialysis and blood wash, an isolation wing, a fluid purification station for the fluids used in dialysis and a repair workshop, in addition to the administrative offices and public utilities such as toilets, sub-power station, a guard room and external fence. A parking lot is also provided, with the capacity to accommodate 232 vehicles.
The project design also takes into account all the necessary facilitations needed for patients and visitors with special needs, which include the provision of parking spaces and slopes close to all entrances, in addition to providing an elevator close to all entrances and rest rooms that accommodate the needs of the disabled. The project has also taken into consideration the best green buildings practices, which the Government and the Ministry are keen to apply to all construction projects.

