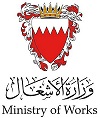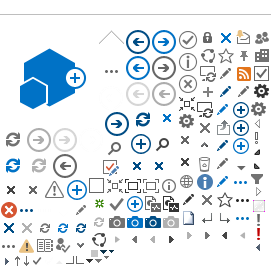The project is the one of the biggest and most specialized complexes for the disabled on the Middle East level. The project design took into account the new requirements for the Ministry of Social Development when it comes to attending to people with special needs. The modern design of the complex keeps pace with development in the Kingdom, provides a comfortable and interesting educational, medication and rehabilitation environment and also takes into account other important factors such as sustainability, green buildings and energy preservation. The Construction Projects Directorate of the Ministry has carried out the engineering design for the project and is currently supervising implementation of the project. The Government has allocated a land area of 29,106m2 and a total construction area of 18,765m2. The complex is to accommodate 1450 persons and 160 administrative persons at the main building.
that the project comprises of 9 separate buildings specializing in treating, educating and rehabilitating a certain group of the disabled, like those suffering from Down syndrome, the deaf, the dumb, the autistic, and those suffering from brain damage and mental illnesses. Other departments include physical therapy, psychotherapy, work therapy, a specialized library, psychological support center and measurement, evaluation and diagnosis center. Each building comprises of treatment rooms, rehabilitation and education rooms, together with offices for the therapeutic, educational and administrative body, service facilities such as toilets and stores, education and training buildings, health club, multi-purpose show room, the main administrative building and sub-power station, control room, water tank, guard room and external fence.

