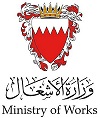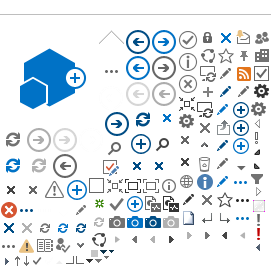Cost: BD5 Million
Summary : The project was implemented as part of the Gulf Development Program and cost BD5 Million. The school was constructed on an area of 19393m2. The school building comprises of a ground floor and 4 storeys that consist of 47 classrooms with a capacity to accommodate over 1600 students. The school also includes multi-purpose laboratories for science, computer, home sciences, and physics, in addition to a cafeteria, a library, offices for the teaching and administrative faculty, sports hall, other service facilities such as toilets and store rooms. The school also comprises of a multi-purpose hall, a guard room, electricity sub-station, playgrounds and external fence and also 53 parking spaces.
The Ministry has also taken into account sustainability, green buildings and energy saving measures; such as thermal insulation for roofs and walls, double-glazing windows to reduce noise, sensor taps in bathrooms, energy saving lighting systems, acoustically insulated vinyl flooring, and paints with low volatile and anti-carbon organic compounds to paint walls internally and externally.
Also, a comfortable and healthy internal environment has been provided in the school, with non-slip vinyl flooring in all rooms, corridors and stairways.

